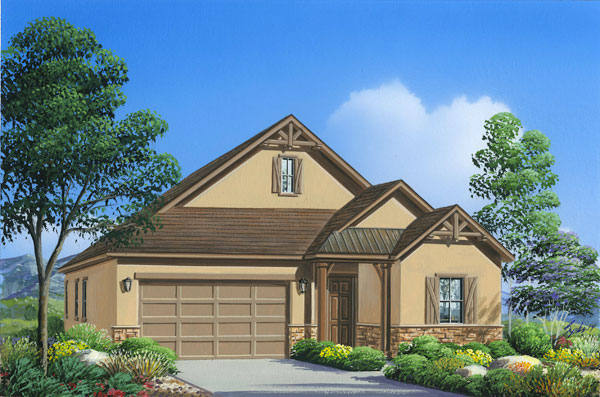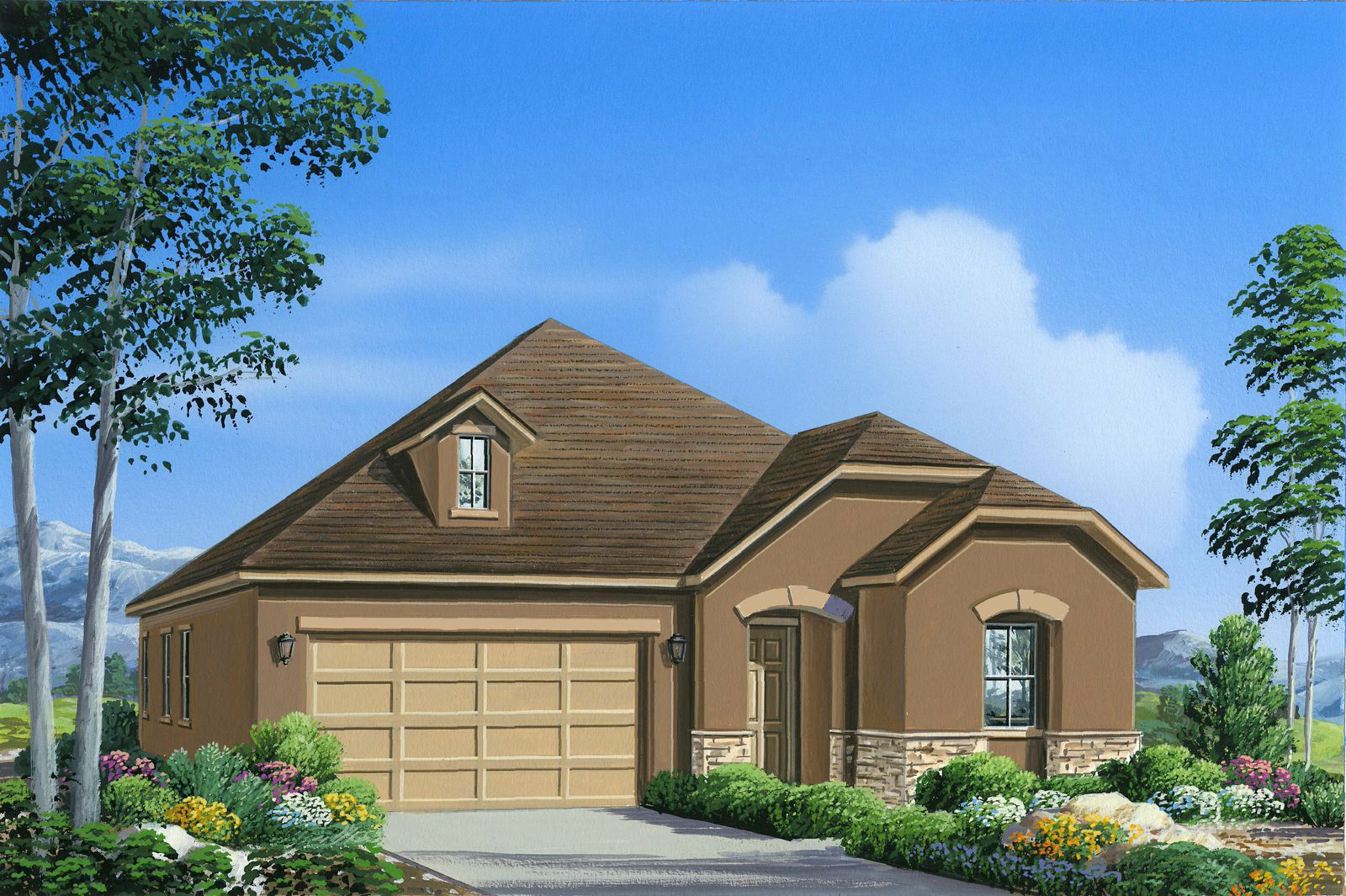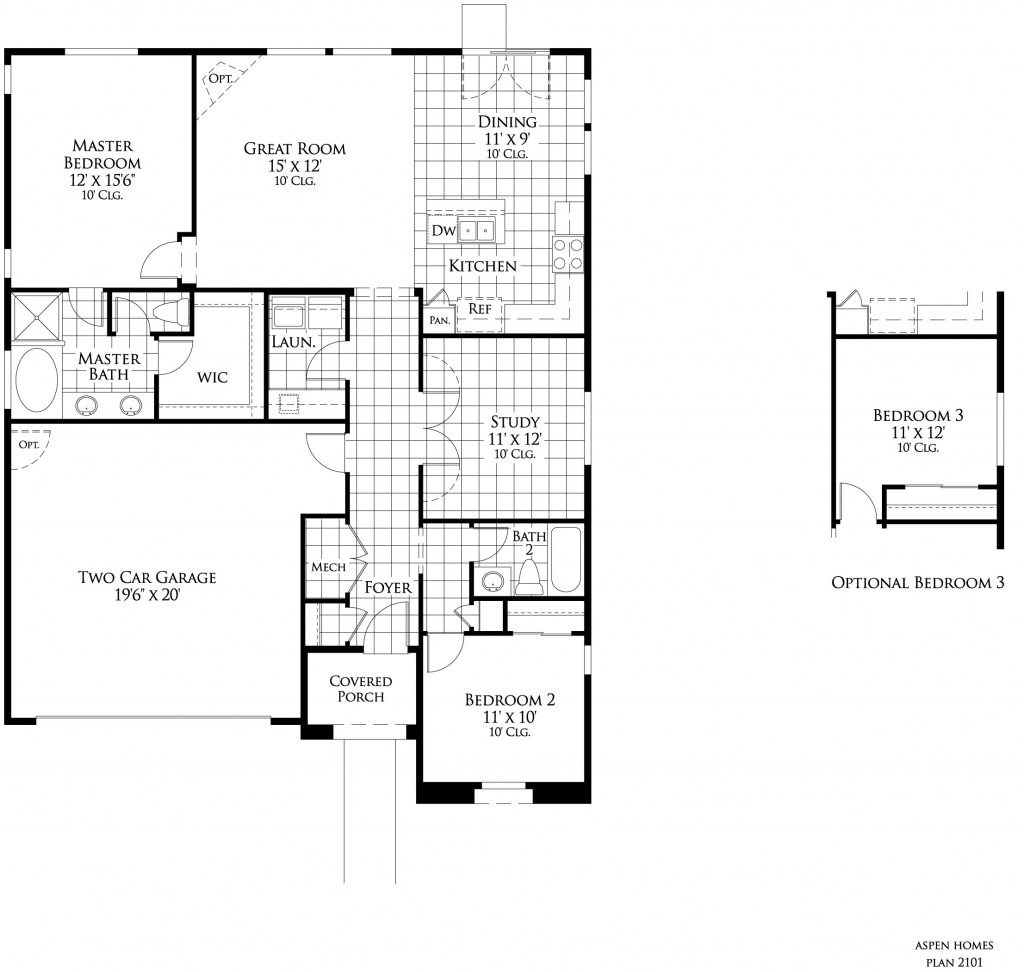Description
The cozy, single-story, Cottonwood floor plan is perfect for a small family or a couple that needs a study or a guest room. At the heart of this 1,407-square-foot house is an open great room that connects to a dining room and a L-shaped kitchen with a convenient center island. The master bedroom features a walk-in closet and an en-suite bath, complete with a separate bath and shower, and a vanity with his and her sinks. Need a little more room? Some lots will allow you to add an optional basement and nearly double the space.
Optional Elevation



