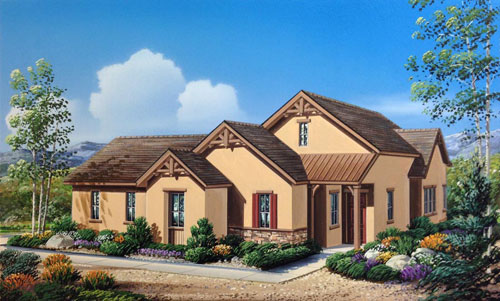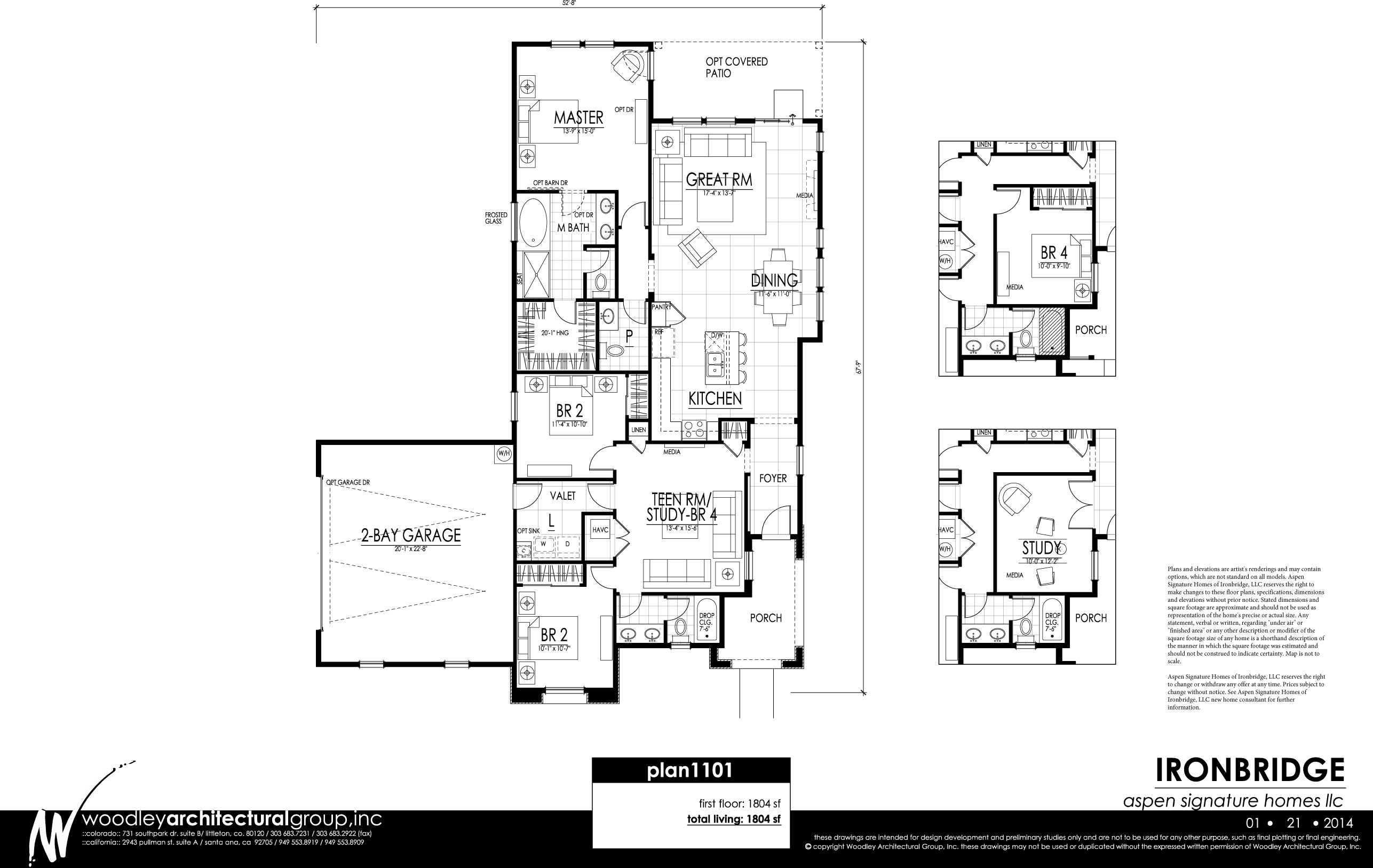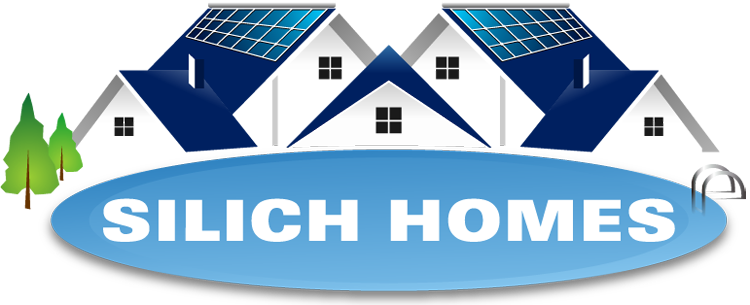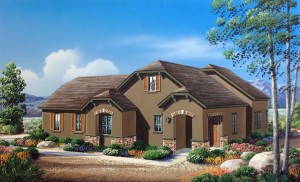Description
This spacious 1,804-square-foot, ranch-style home emphasizes freedom of movement and family space. The Lupine works well as an optional 4-bedroom layout with 2.5 baths or as a 3 bedroom with a family room/playroom all located on one floor.
An L-shaped kitchen wraps around a center island so that all your cooking gadgets are close at hand, and adjacent dining and great room keep family nearby to keep the cook company or to lend a hand. The master bedroom suite offers a bathroom designed for two – his and her sinks – and a generous walk-in closet. The guest bedrooms are clustered at the opposite end of the house for privacy, adjacent to another full bathroom.
Optional Elevation



