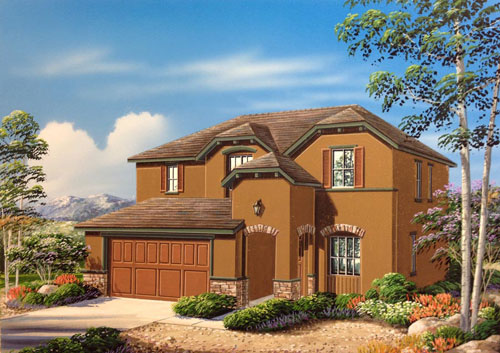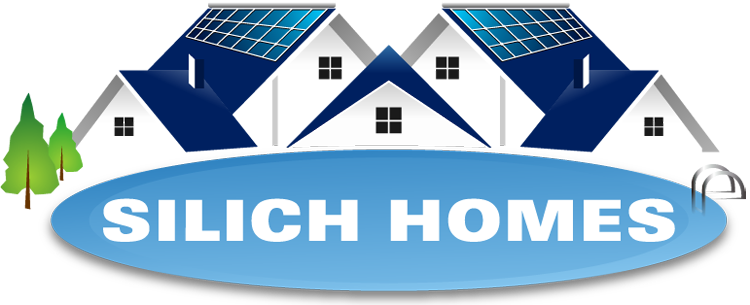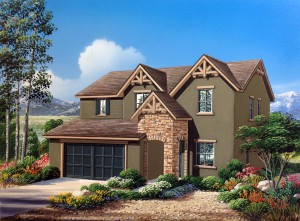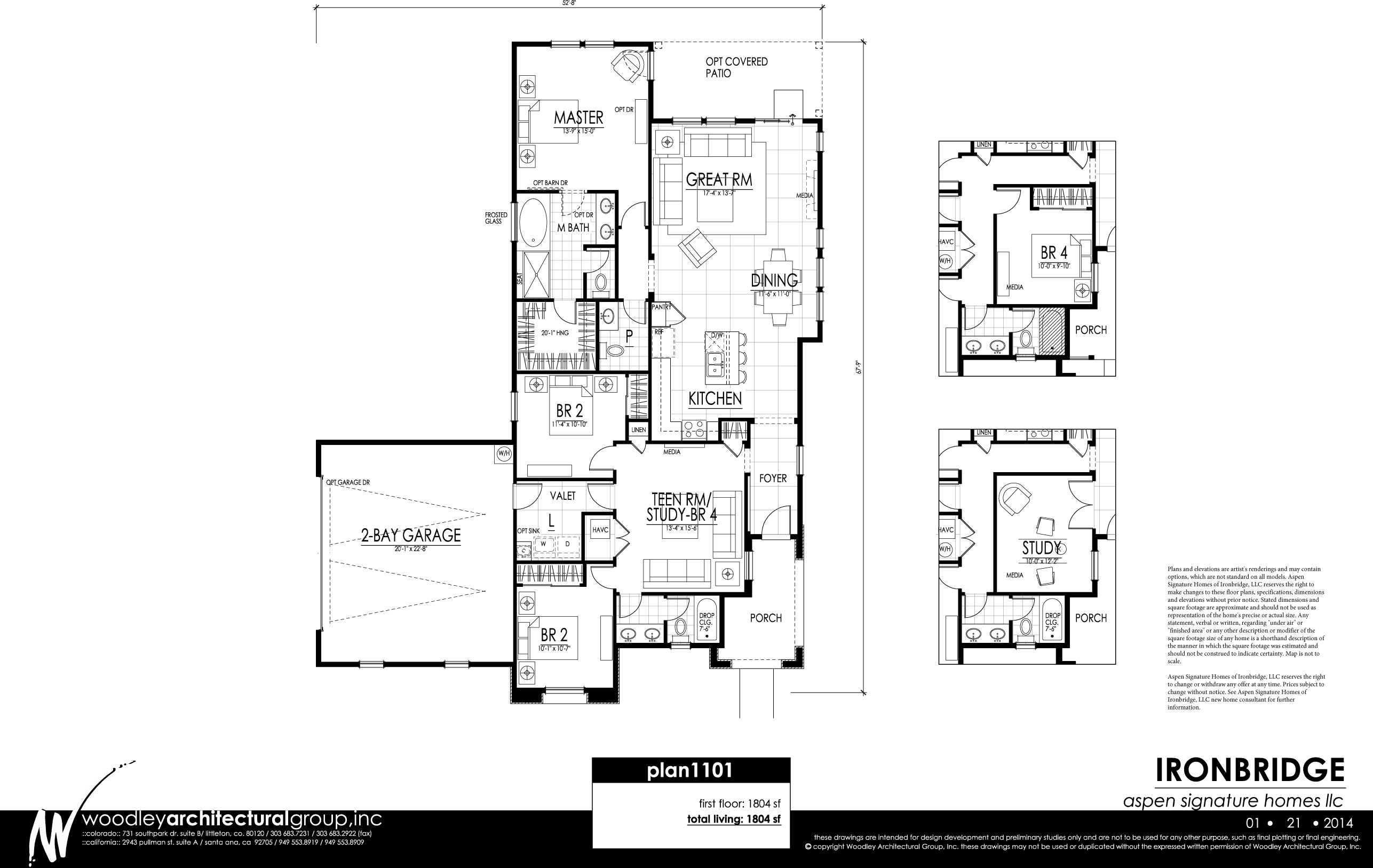Description
This 2-story home welcomes friends and family in style! On the first floor, enjoy a great room that is open to the dining room and kitchen with an island/breakfast bar that offers extra preparation space to the family’s cook. A ground-floor study and full bathroom can work equally well as an office or additional bedroom space.Upstairs, you’ll find a generous master bedroom with an en-suite bath and a walk-in closet. An additional full bathroom and 2 more bedrooms occupy this floor, plus a loft space that kids will love! A laundry room on the top floor means that there’s no need to trek sheets and clothing up and down the stairs
Optional Elevation



