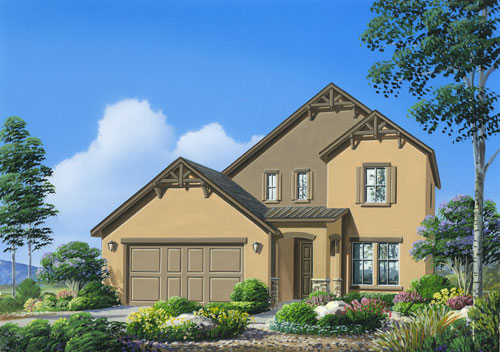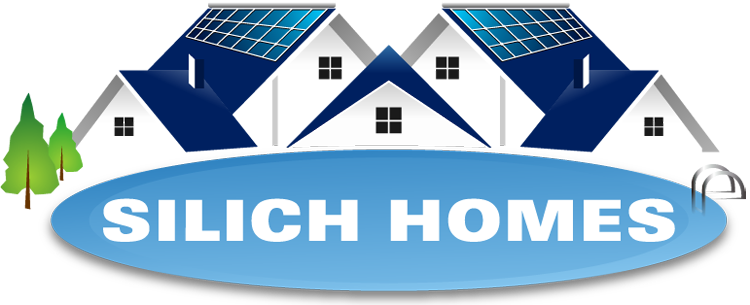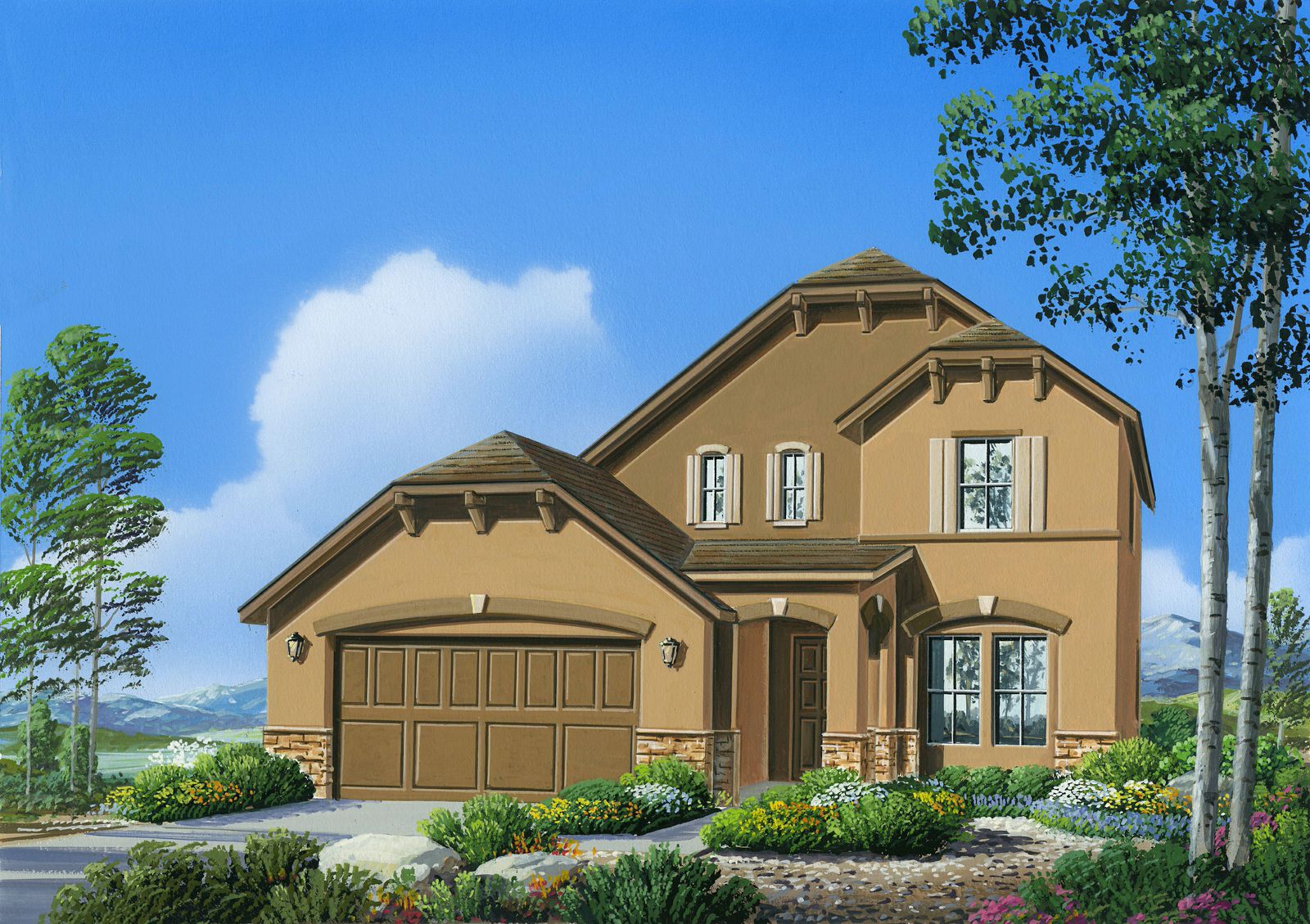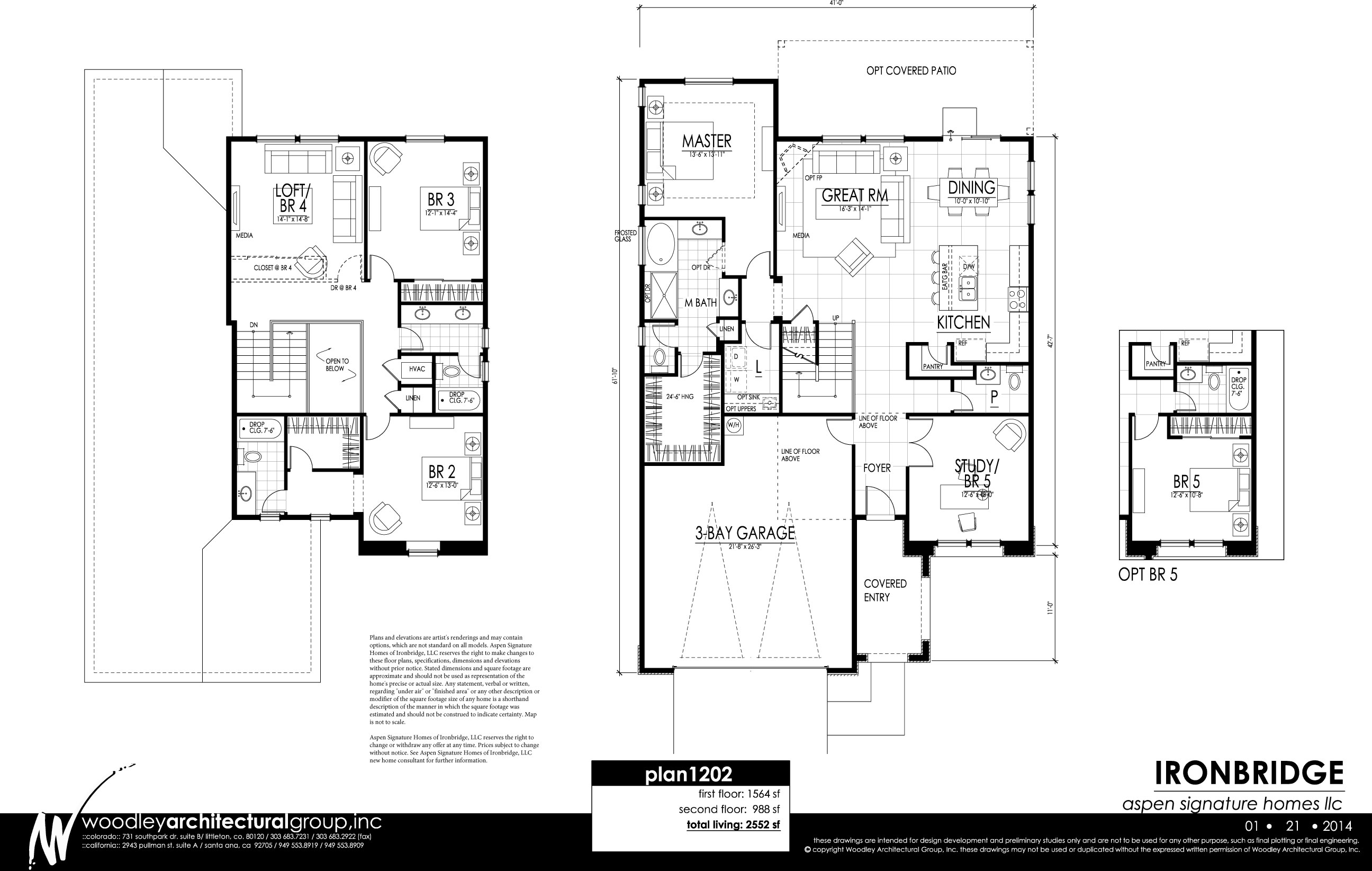Description
The 2,552- square-foot Pinyon layout places the master bedroom suite and laundry on the main level allowing for one-level living. This 3 bedroom, 3.5 bath floor plan can also be configured for up to 5 bedrooms.The spacious master suite offers a walk-in closet and a master bath that includes individual his and her vanities along with separate shower and bath facilities. Also on the main level you’ll find a wel-coming and open living area that encompasses a great room, a dining area and kitchen. The L-shaped kitchen wraps around a breakfast bar/island and an adjacent pantry.Upstairs, 3 bedrooms and 2 baths provide plenty of family and guest space. One guest bedroom has its own walk-in closet and a bathroom with a full bathtub and shower. A second bathroom, complete with a 2-sink vanity, is shared by the other 2 bed-rooms. An open loft space will be enjoyed by the kids or can be used as a separate study.
Optional Elevation



